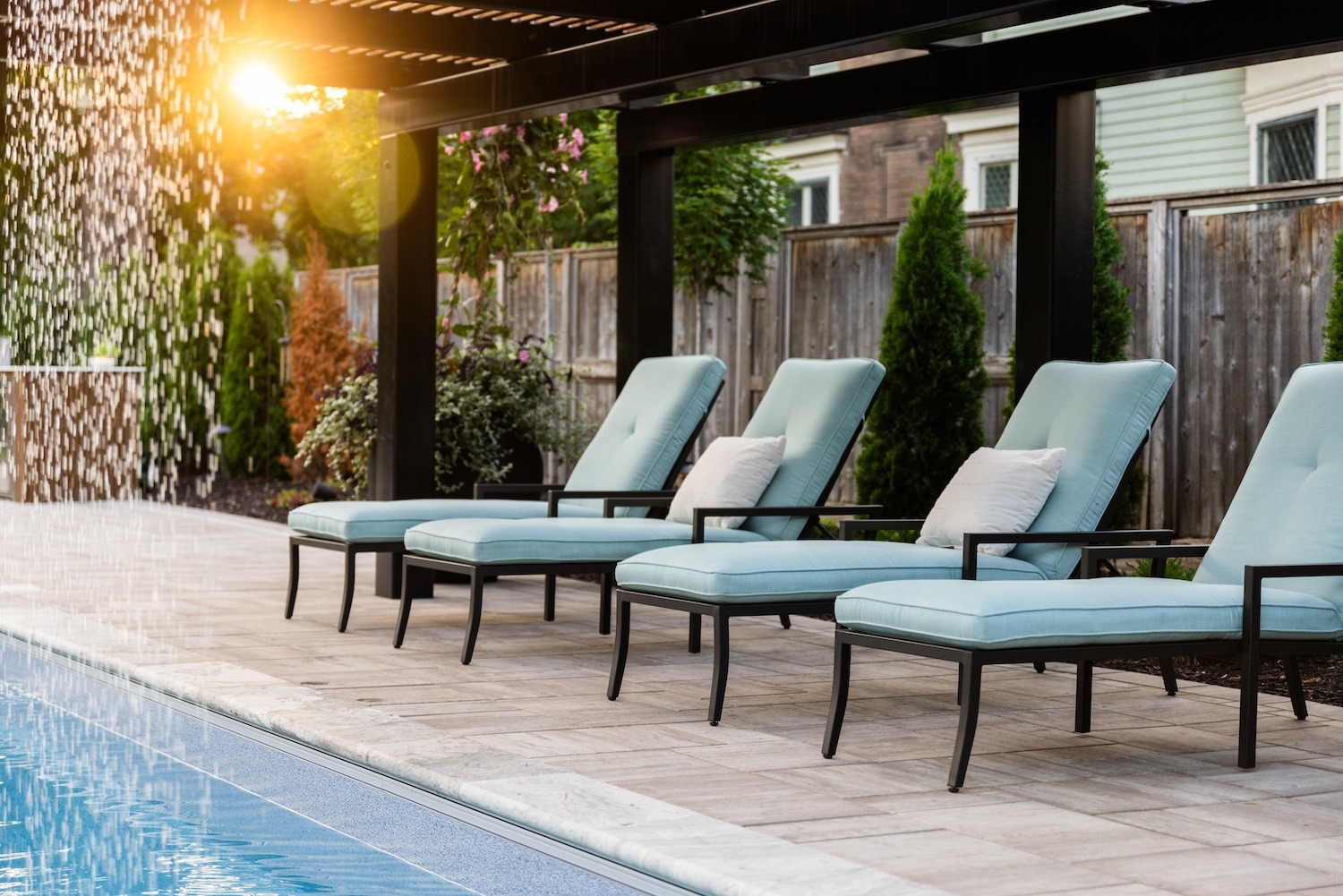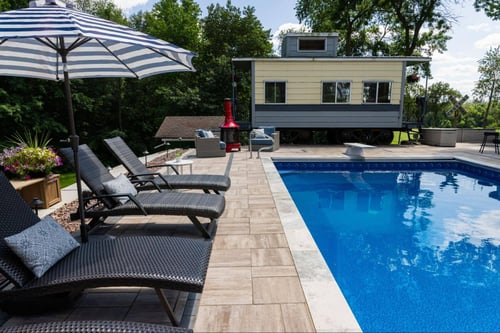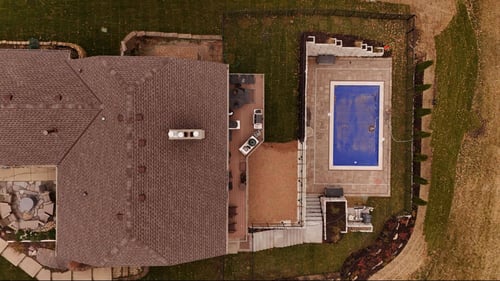Minnesota Pool Overhaul with a Repurposed Railroad Car

Bringing Sports and the Outdoors to a Minnesota Backyard
The Client
After getting a referral from their general contractor, the Kharbanda family decided to bring their Minneapolis backyard living space to life with Outdoor Innovations Landscaping. With extensive dreams of combining a pool, sports court, and luxury outdoor space in their yard so they never had to leave, they had a lofty goal for most landscaping and hardscaping architects—yet attainable with the right builders and design team.
Location: Minneapolis, Minnesota
Project Type: Residential
Timeline: Under 4 months
Explore the project gallery below, and then continue reading to discover the why and how behind this project!
The Challenge
While the hardscaping and landscaping happened in less than four months, project design took longer to incorporate every idea and get the results exactly right for their property size and local building laws. The OIL team took the time to communicate with the Kharbanda family back and forth and made 31 revisions to the design plan until it fit their space perfectly, matched up to their goals, and held up to zoning laws. On top of that, they wanted everything to match the 100+ year-old home.
The Solution
This Minneapolis backyard was no easy feat with all the components involved. The Outdoor Innovations Landscaping team planned an architectural design that successfully combined a pool, sports court, outdoor kitchen, paver driveways and walkways, retaining walls, and more. Using a joint effort with the homeowner, the OIL team wanted to create a plethora of entertainment in the backyard for both adults and children while accentuating the home’s original integrity.
The Results
In less than four months after beginning the project, Outdoor Innovations was able to complete the Kharbanda family’s backyard, incorporating every part of their dream space. The Kharbanda family was astonished by the results and filled with joy at their new backyard.
The finished project contained a large, luxurious pool surrounded by a stunning, 14-foot cantilever pergola. On each end of the pergola were dazzling waterfalls that cascaded into each end of the pool, creating a relaxing ambiance and a fun space for the kids to play in. Complete with LED lighting, fire bowls, and an outdoor sound system, the space combined practicality and beauty for a one-of-a-kind appearance.
To hold up to harsh Minnesota winters, the sports court was created with artificial turf, allowing family pickleball competitions and more. A paver driveway and walkways led to the backyard while retaining walls were built to add strength to elevated areas.
The entire project was awe-inspiring, incorporated every element, and matched the 100-year-old home’s aesthetic—and the Kharbanda family was beyond enthused by the result.










